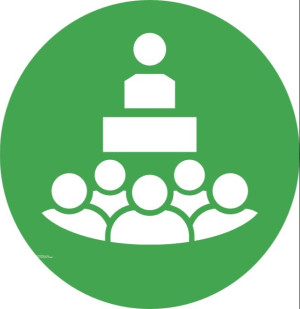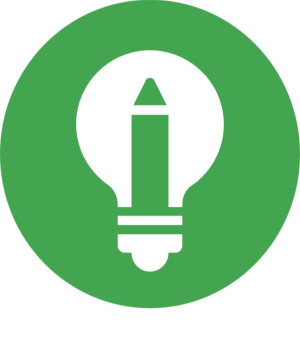Read more about our compliance index
Understand the specific characteristics of the venue based on their compliance index
Type
City Centre
Last Assessment
1st June 2023
Member Since
30th May 2023
General Overview
The CCD is a purpose-built conference venue in the heart of Dublin and can accommodate meetings from 5 to 5,500 delegates and offers 22 flexible halls
Location:
An easily accessible location, located in the heart of Ireland’s capital city in Dublin's primary business district. The CCD benefits from a convenient city centre location and excellent transport links.
Design:
Designed by renowned Pritzker award-winning architect Kevin Roche featuring a glass atrium offering panoramic views of Dublin city, bay, and mountains.
Bedrooms:
Whilst the venue does not have its own accommodation the venue is served by over 20,000 bedrooms within a 10km radius, including 6,000 within walking distance.
Meeting Space
The CCD can host meetings ranging from 5 to 5,500 delegates and offers 22 flexible halls, meeting rooms and boardrooms including a 1,995-seat auditorium. The entire venue is finished to the highest specifications and incorporates the latest technology including Wi-Fi for up to 22,000 devices.
Purpose-built facilities include AV control rooms, truck and van lifts, integrated screens and projectors, and user-friendly control panels, The CCD offers six light-flooded fo foyers for networking and hospitality, stunning views of Dublin on the upper levels, and the unique ability to light the building in brand colours.
Experience:
Over the last 10 years, the CCD has hosted conferences for the world's largest pharmaceutical companies and associations, including EuroSpine 2017 with 3848 delegates, International Congress on Occupational Health 2018 with 2236 delegates, Festival of Neuroscience 2019 with 1227 delegates, European Congress of Neurosurgery 2019 with 1751 delegates and European Congress on Nutrition (Fens) 2019 with 1667 delegates.
Whilst located in the city centre, in our opinion, it represents little in the way of a compliance risk.
View more information on the venue
Click links below to view more information on the venues accreditations. If you think something is incorrect or wish to see others please let the Healthcare Venues team know. We are happy to expand this to support you further.
Here you will find meeting room capacities, based on actual rooms, normally applied to each meeting type. Note: by reviewing each meeting type you can apply the capacities to other meeting types
Number of Meeting Rooms
22
Largest room - theatre style
3000
Min to max capacities based on specific rooms
Training Meeting - Classroom Style Back Projection - Classroom Style Back Projection

100 - 400
Product Launch - Theatre Style Back Projection - Theatre Style Back Projection

-300 - 800
Dinner Meeting - Round Tables Front Projection - Round Tables Front Projection

200 - 2000
Large spaces - above 1000 persons in auditorium style with exhibit and breakout spaces

400 - 2000
Here you will find meeting room capacities, based on actual rooms, normally applied to each meeting type. Note: by reviewing each meeting type you can apply the capacities to other meeting types
Number of meeting rooms
22
Largest room - theatre style
3000
Min to max capacities based on specific rooms
Product Training - U Shape Front Projection - U Shape Front Projection

10 - 100
Sales & Marketing Meeting - Plenary Cabaret Style Front Projection - Plenary Cabaret Style Front Projection

-
Ideation and workshop spaces - Venues that offer spaces specifically designed for creativity including space design and technology assets.

-300 - 3000
Here you will find the room types relevant to this venue
- Total Bedrooms
0
train stations
airports
Want to learn more about our work and how it can benefit you? Pick up the phone, complete our call back request below or sign up to our email newsletter?
"Whether you're a healthcare organisation, an agency, meeting venue or destination, we're the independent, intelligent connection you've been looking for to navigate the complexities of the healthcare meetings sector."
Read more3Sixty | Healthcare Venues
Sanderum House
Oakley Road
Chinnor
Oxfordshire
United Kingdom
OX39 4TW
T: + 44 (0) 1844 354 096
Copyright 2023. 3Sixty - Healthcare Venues