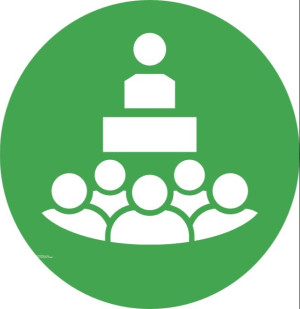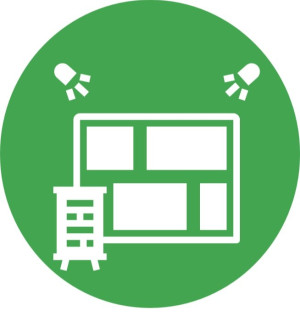Click on the Compliance Index to read the specific characteristics of the venue and understand how you can incorporate our Compliance Index into your due diligence process for venue selection.
Type
Countryside
Last Assessment
1st June 2025
Member Since
1st June 2023
Overview
Warwick Conferences at the University of Warwick provide a wide range of meeting and exhibition spaces (Central Campus Venues). during Easter and the summer. As well as comfortable bedrooms. As part of the University of Warwick, any surplus is reinvested back into teaching, learning and research. To ultimately help a young Warwick student get a better education or for lives to be improved by world-leading Warwick research.
Location
Based in the heart of the UK and easily accessible from across the UK and the world. Located at the University of Warwick which lies on the outskirts of Coventry, 3 miles from the city centre. Easily accessible from many major routes: M1, M6, M5, M42, A5 and A14. Regular buses from the University campus to Coventry city centre and rail station. Taxis are freely available at the bus terminal. Coventry is on the West Coast Mainline and serviced by regular trains, 7 days a week. Birmingham International Airport is approximately 20 minutes away. Free car parking is available on campus.
Design
Set on a 700-acre campus. The meeting spaces are distraction-free and have natural daylight. Meeting rooms are decorated in neutral colour palettes.
Meeting Space
A wide range of meeting and exhibition spaces, including lecture theatres, theatres, traditional meeting rooms and the renowned Butterworth Hall.
Bedrooms
1000 study bedrooms with desk space.
Restaurant
Rootes Restaurant offers self-service breakfast, lunch and dinner and has a capacity of 264. Other dining options are available in the Panorama and Chancellors Suite.
Experience
As part of the University of Warwick, it has access to world-leading research excellence and experts, including Warwick Medical School.
The venues have been used by several companies and associations within the healthcare sector, both public and private. Its many varied spaces support most meeting types.
Fitness
Sports and Wellness Hub with a gym and swimming pool and sauna, a 15-minute walk from the training centres. Gym and swimming pool access is complimentary for overnight guests
The fitness and sports facilities are a 15-minute walk from the venues.
View more information on the venue
Click links below to view reviews by these platforms. If you wish to see others please let the Healthcare Venues team know. We are happy to expand this to support you further.
Click links below to view more information on the venues accreditations. If you think something is incorrect or wish to see others please let the Healthcare Venues team know. We are happy to expand this to support you further.
Here you will find meeting room capacities, based on actual rooms, normally applied to each meeting type. Note: by reviewing each meeting type you can apply the capacities to other meeting types
Number of Meeting Rooms
300
Largest room - theatre style
1200
Min to max capacities based on specific rooms
Large spaces - above 1000 persons in auditorium style with exhibit and breakout spaces

1200 - 1200
Exhibit hall - larger than 10,000m2

800 - 800
Investigator Meetings - Cabaret Style Back Projection - Cabaret Style Back Projection

264 - 264
Dinner Meeting - Round Tables Front Projection - Round Tables Front Projection

660 - 660
Training Meeting - Classroom Style Back Projection - Classroom Style Back Projection

66 - 66
Here you will find meeting room capacities, based on actual rooms, normally applied to each meeting type. Note: by reviewing each meeting type you can apply the capacities to other meeting types
Number of meeting rooms
300
Largest room - theatre style
1200
Min to max capacities based on specific rooms
Product Training - U Shape Front Projection - U Shape Front Projection

40 - 40
Here you will find the room types relevant to this venue
- Total Bedrooms
1000
- Single Standard Room
No Address Available
train stations
airports
Want to learn more about our work and how it can benefit you? Pick up the phone, complete our call back request below or sign up to our email newsletter?
"Whether you're a healthcare organisation, an agency, meeting venue or destination, we're the independent, intelligent connection you've been looking for to navigate the complexities of the healthcare meetings sector."
Read more3Sixty | Healthcare Venues
Sanderum House
Oakley Road
Chinnor
Oxfordshire
United Kingdom
OX39 4TW
T: + 44 (0) 1844 354 096
Copyright 2023. 3Sixty - Healthcare Venues