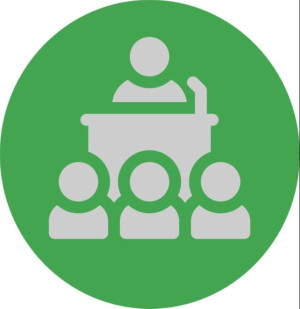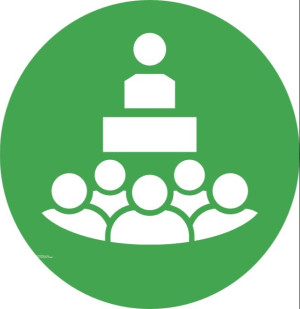Click on the Compliance Index to read the specific characteristics of the venue and understand how you can incorporate our Compliance Index into your due diligence process for venue selection.
Type
Airport area
Last Assessment
29th June 2025
Member Since
17th August 2022
General Overview
The Radisson Blu Hotel Amsterdam Airport is a 4-star business & conference hotel with a significant amount of mordern meeting space, located within a green, park-like business park 5km from Schiphol International Airport and away from the busy tourist areas of the city centre.
Location
By offering a dedicated airport shuttle service, the hotel is easy to reach from Schiphol Airport within 15 minutes. The train station located at the airport offers frequent connections with major cities and a direct connection to Amsterdam city center, which takes approximately 15 minutes. Schiphol airport train station is also an intermediate stop for the Thalys and other international trains.
The RAI convention centre, host of many national and international healthcare congresses, is 15km away and can be accessed by highways A4 and A5, both providing easy access to the airport, central Amsterdam, and other major cities in the country.
The hotel provides 130 parking spaces upon availability (fee applicable) including 2 complimentary charging stations for electrical cars.
Design
The low-level building architecture and design style of the hotel is modern and contemporary. The lobby, bar, restaurants, and meeting space have been completely renovated in 2020. Large windows on the ground floor and -1 level provide a clean and bright atmosphere emphasised with bold colours and accents.
Bedrooms
The 281 guestrooms offer free Wi-Fi, a working desk, a laptop safe, a minibar and an iron/trouser press. Bathrooms are functional with bath and shower and mid-range Radisson branded toiletries.
The hotel offers 189 standard rooms, 70 premium rooms and 22 suites. The Premium rooms include a Nespresso coffee machine, complimentary water, a bathrobe, and slippers. These rooms have the same size as the Standard Rooms, 27m2, and are not likely to be considered luxury or deluxe but, along with the Suites, would represent an upgrade and therefore their allocation to HCPs would need to be considered carefully. All rooms follow a similar colour theme.
Meeting Space:
The majority of the meeting space is located on the ground floor of the hotel including the ballroom, the largest meeting room which can accommodate 435 persons in theatre style (with front projection), or when divided into three parts, 153 persons in theatre style each. The ballroom has no pillars and a ceiling height of 3.95m.
Four break-out rooms and four board rooms/offices are located on the ground floor as well, offering space from 6 to 64 persons in a variety of styles. On the -1 level, three more meeting rooms were added in 2022 which can be used separately or combined as one large room, which can accommodate 264 persons in theatre style. Each individual meeting room offers space to approximately 84 persons theatre style and have large windows and doors opening onto the terrace and are therefore also ideal for private dinners.
Five more meeting rooms are located on the 8th floor offering a capacity of 6 to 40 persons in a variety of styles. Each meeting section can be privatised when reserving all meeting space in that section. Each meeting section includes a foyer area where refreshments are served. All meeting rooms are easily connected by stairs and three fast elevators. The ground floor and -1 level meeting space were completely renovated in 2020 (ground floor) and 2022 (-1 level meeting space) including state-of-the-art audio-visual technology to ensure the success of any meeting or event.
Décor follows the design style of the other parts of the hotel with a contemporary, effective design with present-day technical equipment across the 19 multipurpose meeting rooms. All meeting rooms offer natural daylight.
Lunch is served buffet style offering a combination of seasonal hot & cold dishes, stand-up in one of the hotel’s foyers or sit-down in the restaurant.
Restaurant
The 160-seat Haven restaurant located at the -1 level of the hotel is used for breakfast, group lunches and group dinners. The restaurant is connected to the terrace which offers options for outside lunch and networking dinners. There are no private rooms within the restaurant so for smaller dinner groups, tables can be reserved but a meeting room would be required for private functions and meetings. For larger groups, privatization of the restaurant is a possibility. The design of the restaurant follows that of the hotel, a modern and attractive style aligned to the business position of the hotel.
The Nomad a la carte restaurant, lounge and bar is located on the ground floor of the hotel and offers an a la carte menu with seasonal dishes.
Experience:
The hotel’s location and meeting space allow it to support international, national, and regional healthcare meetings and has experience in holding corporate healthcare company internal sales and training meetings, and meetings that involve HCPs including advisory boards and investigator meetings.
Fitness
Located on the top floor, is a complimentary fitness area overseeing the airport, which offers free weights and activity machines. The hotel does not offer pool or spa treatments.
As an airport venue we see little in terms of brand, design, architecture or facilities to be considered a significant compliance risk.
The Radisson Blu Hotel Amsterdam Airport was a five-star property, however, is officially a four-star property and is displayed as such on external sites such as Booking.com and Cvent. Legacy external travel websites may carry references to a five-star property, but this is incorrect.
View more information on the venue
Click links below to view more information on the venues accreditations. If you think something is incorrect or wish to see others please let the Healthcare Venues team know. We are happy to expand this to support you further.
Here you will find meeting room capacities, based on actual rooms, normally applied to each meeting type. Note: by reviewing each meeting type you can apply the capacities to other meeting types
Number of Meeting Rooms
19
Largest room - theatre style
435
Min to max capacities based on specific rooms
Advisory Board - Boardroom Style Front Projection - Boardroom Style Front Projection

6 - 32
Training Meeting - Classroom Style Back Projection - Classroom Style Back Projection

18 - 231
Investigator Meetings - Cabaret Style Back Projection - Cabaret Style Back Projection

16 - 240
Dinner Meeting - Round Tables Front Projection - Round Tables Front Projection

20 - 300
Product Launch - Theatre Style Back Projection - Theatre Style Back Projection

3 - 435
Medium sized meeting rooms - for training and events for clinical trial investigators

10 - 63
Large spaces - above 1000 persons in auditorium style with exhibit and breakout spaces

32 - 160
Here you will find meeting room capacities, based on actual rooms, normally applied to each meeting type. Note: by reviewing each meeting type you can apply the capacities to other meeting types
Number of meeting rooms
19
Largest room - theatre style
435
Min to max capacities based on specific rooms
Product Training - U Shape Front Projection - U Shape Front Projection

15 - 48
Sales & Marketing Meeting - Plenary Cabaret Style Front Projection - Plenary Cabaret Style Front Projection

16 - 240
Here you will find the room types relevant to this venue
- Total Bedrooms
281
- Double Standard Room
189
- Double Executive Room
70
- Suites
22
train stations
motorways
airports
Want to learn more about our work and how it can benefit you? Pick up the phone, complete our call back request below or sign up to our email newsletter?
"Whether you're a healthcare organisation, an agency, meeting venue or destination, we're the independent, intelligent connection you've been looking for to navigate the complexities of the healthcare meetings sector."
Read more3Sixty | Healthcare Venues
Sanderum House
Oakley Road
Chinnor
Oxfordshire
United Kingdom
OX39 4TW
T: + 44 (0) 1844 354 096
Copyright 2023. 3Sixty - Healthcare Venues