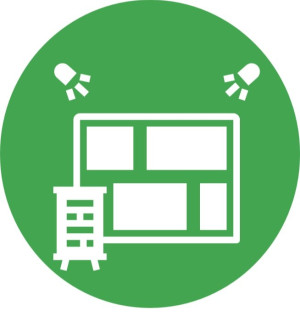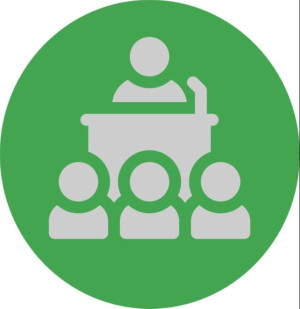Read more about our compliance index
Understand the specific characteristics of the venue based on their compliance index
Type
Airport
Last Assessment
10th June 2024
Member Since
5th April 2024
The Radisson Blu Hotel, Dublin Airport, is located on the grounds of Dublin Airport 10km from Dublin City Centre. The conference centre offers 13 plenary meetings spaces and breakout rooms. There are 229 bedrooms and parking for 305 cars. The hotel can be considered a 4-star business hotel. A renovation and refurbishment programme started in 2022.
Location
Located on the grounds of Dublin Airport with a free 24-hour shuttle bus only 2 minute walk and 7-minutes’ drive from terminal 1 & 2. Dublin City Centre is just 10km away, 15 minutes by taxi. A national bus station is located 7 minutes’ walk from the hotel. The hotel is in close proximity to four major hospitals in the Dublin area such as St Vincent University hospital and St James, a teaching hospital.
Design
The Radisson Blu, Dublin airport has a minimalist design with clean lines and a neutral colour scheme, in keeping with the general perception of an airport location. There are some low-level manicured areas to the front of the hotel and a modestly sized garden space which is used for outside meal functions accessible from some meeting rooms. The interior follows this contemporary theme, with grey slate floors, and almost Scandinavian style furniture in public spaces. Meeting rooms are uncomplicated and modern in design without themes.
Meeting Space
The conference centre has 13 meeting rooms all located in one area on the ground floor close to a conference foyer for registration and breakout space. The Killarney Suite can accommodate up to 420 meeting participants in a theatre-style set-up. There are a further 12 rooms by the Killarney for more complex, multi room meetings. Oversized u shape, boardroom and cabaret style meeting rooms have multiple options, some separated from busy areas for confidentiality. Décor is in the most part contemporary however some boardrooms include wood panelling and leather chairs.
Bedrooms
There are 229 rooms in 7-categories, including standard and superior rooms which would mostly be used for HCP meetings. All rooms include coffee and tea making facilities, iron and ironing boards a safe and flat screen TV. Design is contemporary business with sleek lines, modern, muted colours with some pictures to add a pleasing but modest character to rooms. Superior rooms are the same size but xxx. Premium rooms xxxx. Other rooms could be used for internal meetings or internal team members for larger meetings when a high number of rooms are required.
Restaurants
There are 3 restaurant spaces at the hotel; collage for breakfast, lunch and an a la carte menu dinner seating 150 persons which can be used for smaller meeting groups. Design follows the overall contemporary theme of the hotel with wooden herring bone flooring, dark and burnt orange colour schemes and some art work to personalise the impression of this space. Collage is not positioned as a fine dining location. The 2nd space is the lounge offering open and semi-private lounge and workspaces adjacent to the hotel reception. Finally, the T3 bar and restaurant ……
Sector Experience
The hotel is conscious of the unique requirements of the healthcare sector and has experience of a variety of meetings, including; advisory boards, investigator meetings, product training sessions for both internal and external participants. They host events for start-up healthcare companies and with medical communications organisations, creating a productive environment for education, collaboration and growth. A mirror image of the extensive Irish life sciences and particularly biotech infrastructure.
Fitness
The hotel does not have any fitness facilities, a pool, or spa.
Take a look at the hotel's virtual tour to better understand it's alignment to healthcare sector meetings.
The hotel uses some elevated marketing language on their website and other assets such as; stylish, memorable, culinary delights and exquisite dining. This focused on individual and leisure travellers and not the business-like experience provided to those participating in meetings.
View more information on the venue
Click links below to view more information on the venues accreditations. If you think something is incorrect or wish to see others please let the Healthcare Venues team know. We are happy to expand this to support you further.
No Accreditations Found
Here you will find meeting room capacities, based on actual rooms, normally applied to each meeting type. Note: by reviewing each meeting type you can apply the capacities to other meeting types
Number of Meeting Rooms
13
Largest room - theatre style
500
Min to max capacities based on specific rooms
Training Meeting - Classroom Style Back Projection - Classroom Style Back Projection

- 180
Investigator Meetings - Cabaret Style Back Projection - Cabaret Style Back Projection

- 200
Product Launch - Theatre Style Back Projection - Theatre Style Back Projection

- 420
Dinner Meeting - Round Tables Front Projection - Round Tables Front Projection

- 240
Exhibit hall - larger than 10,000m2

- 500
Medium sized meeting rooms - for training and events for clinical trial investigators

- 60
Here you will find meeting room capacities, based on actual rooms, normally applied to each meeting type. Note: by reviewing each meeting type you can apply the capacities to other meeting types
Number of meeting rooms
13
Largest room - theatre style
500
Min to max capacities based on specific rooms
Sales & Marketing Meeting - Plenary Cabaret Style Front Projection - Plenary Cabaret Style Front Projection

- 400
Here you will find the room types relevant to this venue
- Total Bedrooms
229
- Twin Standard Room
32
- Double Standard Room
139
- Suites
3
- Premium
44
- Single Executive Room
2
train stations
motorways
airports
locations
Want to learn more about our work and how it can benefit you? Pick up the phone, complete our call back request below or sign up to our email newsletter?
"Whether you're a healthcare organisation, an agency, meeting venue or destination, we're the independent, intelligent connection you've been looking for to navigate the complexities of the healthcare meetings sector."
Read more3Sixty | Healthcare Venues
Sanderum House
Oakley Road
Chinnor
Oxfordshire
United Kingdom
OX39 4TW
T: + 44 (0) 1844 354 096
Copyright 2023. 3Sixty - Healthcare Venues