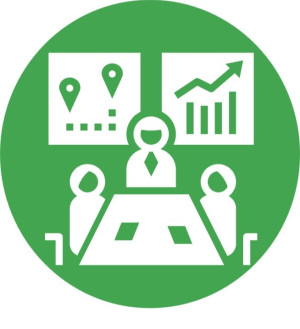Read more about our compliance index
Understand the specific characteristics of the venue based on their compliance index
Type
City (Suburban)
Last Assessment
6th May 2024
Member Since
17th August 2022
General Overview
The 5-star boutique Renaissance Zurich Tower Hotel is predominantly a business Hotel with event facilities with more than 1000m2 of meeting space.
Location
The hotel is located in the district “Zurich West”, 12 minutes by tram from Zurich’s main train station which provides a direct connection to the airport, in 10 minutes.
For delegates driving the hotel offers spaces, partley anaged by the hotel. Bus/coach parking is behind the hotel, pri vately owned by the hotel.
Design
The Renaissance is a modern and ‘arty’ mix throughout the hotel with a broad mix of colourful design and a minimalistic, modern approach.
Its exterior is one of concrete and glass, modern
Meeting Space
The hotel’s meeting space is split across two floors and accommodates meetings from 8 to 350 people in theatre style.
The pillarless Floor 1 has a height of 4.2 meters/floor one 3.8 meters, with floor to ceiling windows so plenty of natural daylight.
All meeting space can be privatized on request.
Bedrooms
The hotel’s 300 guest rooms are split across 15-bedroom floors and come with a work desk, laptop safe / tea/coffee making facilities, complimentary wi-fi.
Restaurant
The hotel’s main restaurant is the ground floor “Equinox” and seats 70. Serving Swiss and Mediterannean cuisine, areas can be privatized. It is the location for guest breakfast and lunch and dinner.
The hotel also has the Atelier Five, a fine dining restaurant.
Experience
The hotel has experience of hosting internal meeting and summits.
Fitness
On the 15th floor guests have access to a fitness gym with free weights and exercise machines,
The hotel does not have any spa facilities but does have a dry sauna, and relaxation room next to the gym on the 15th floor.
As an official 5-star rated hotel, meetings for HCPs will require additional approvals.
The hotel has 15 floors so views from the higher floors are of the city. For HCP allocation, rooms on lower floors may be considered.
The hotel's Atelir 5 restaurant is marketed as a fine dining experience so for any HCP groups, the Equinox may be considered for use.
View more information on the venue
Click links below to view more information on the venues accreditations. If you think something is incorrect or wish to see others please let the Healthcare Venues team know. We are happy to expand this to support you further.
No Accreditations Found
Here you will find meeting room capacities, based on actual rooms, normally applied to each meeting type. Note: by reviewing each meeting type you can apply the capacities to other meeting types
Number of Meeting Rooms
12
Largest room - theatre style
220
Min to max capacities based on specific rooms
Training Meeting - Classroom Style Back Projection - Classroom Style Back Projection

1 - 210
Investigator Meetings - Cabaret Style Back Projection - Cabaret Style Back Projection

1 - 104
Product Launch - Theatre Style Back Projection - Theatre Style Back Projection

1 - 80
Dinner Meeting - Round Tables Front Projection - Round Tables Front Projection

1 - 220
Meeting rooms for advisory boards - up to 30 persons boardroom style

1 - 10
Here you will find meeting room capacities, based on actual rooms, normally applied to each meeting type. Note: by reviewing each meeting type you can apply the capacities to other meeting types
Number of meeting rooms
12
Largest room - theatre style
220
Min to max capacities based on specific rooms
Product Training - U Shape Front Projection - U Shape Front Projection

1 - 72
Sales & Marketing Meeting - Plenary Cabaret Style Front Projection - Plenary Cabaret Style Front Projection

1 - 102
Here you will find the room types relevant to this venue
- Total Bedrooms
300
- Twin Standard Room
78
- Double Standard Room
174
- Suites
48
train stations
tube stations
airports
Want to learn more about our work and how it can benefit you? Pick up the phone, complete our call back request below or sign up to our email newsletter?
"Whether you're a healthcare organisation, an agency, meeting venue or destination, we're the independent, intelligent connection you've been looking for to navigate the complexities of the healthcare meetings sector."
Read more3Sixty | Healthcare Venues
Sanderum House
Oakley Road
Chinnor
Oxfordshire
United Kingdom
OX39 4TW
T: + 44 (0) 1844 354 096
Copyright 2023. 3Sixty - Healthcare Venues